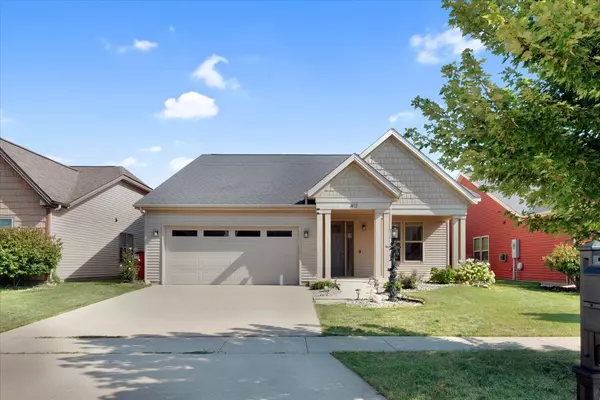For more information regarding the value of a property, please contact us for a free consultation.
412 Krebs DR Champaign, IL 61822
Want to know what your home might be worth? Contact us for a FREE valuation!

Our team is ready to help you sell your home for the highest possible price ASAP
Key Details
Sold Price $348,000
Property Type Single Family Home
Sub Type Detached Single
Listing Status Sold
Purchase Type For Sale
Square Footage 2,160 sqft
Price per Sqft $161
Subdivision Ashland Park
MLS Listing ID 12439894
Sold Date 10/16/25
Bedrooms 3
Full Baths 2
Half Baths 1
HOA Fees $6/ann
Year Built 2014
Annual Tax Amount $7,455
Tax Year 2024
Lot Size 5,227 Sqft
Lot Dimensions 50X103.5
Property Sub-Type Detached Single
Property Description
Discover the perfect blend of comfort, style, and smart design in this 3-bedroom, 2.5-bath two-story home with thoughtful features throughout. The primary suite is conveniently located on the main level, offering privacy and ease of access, while the two additional bedrooms are upstairs alongside a spacious second living area-perfect for a media room, playroom, or home office. On the main floor, the bright, open layout flows seamlessly between the kitchen, dining, and main living room, creating an inviting space for everyday living and entertaining. Step outside to your covered patio and fenced backyard, ideal for summer BBQs, quiet mornings, or playtime with pets. The attached 2-car garage features an EV charger for modern, eco-friendly living. With its combination of functionality, comfort, and stylish details, this home is move-in ready and designed to fit your lifestyle.
Location
State IL
County Champaign
Area Champaign, Savoy
Rooms
Basement None
Interior
Interior Features 1st Floor Bedroom, 1st Floor Full Bath
Heating Electric, Heat Pump
Cooling Central Air
Equipment TV-Cable, CO Detectors, Ceiling Fan(s)
Fireplace N
Appliance Dishwasher, Disposal, Microwave, Range, Refrigerator
Laundry Main Level, Electric Dryer Hookup
Exterior
Garage Spaces 2.0
Community Features Park, Sidewalks, Street Lights
Building
Building Description Vinyl Siding, No
Sewer Public Sewer
Water Public
Level or Stories 1.5 Story
Structure Type Vinyl Siding
New Construction false
Schools
Elementary Schools Unit 4 Of Choice
Middle Schools Champaign/Middle Call Unit 4 351
High Schools Central High School
School District 4 , 4, 4
Others
HOA Fee Include None
Ownership Fee Simple
Special Listing Condition None
Read Less

© 2025 Listings courtesy of MRED as distributed by MLS GRID. All Rights Reserved.
Bought with Sherry Qiang of KELLER WILLIAMS-TREC
GET MORE INFORMATION




