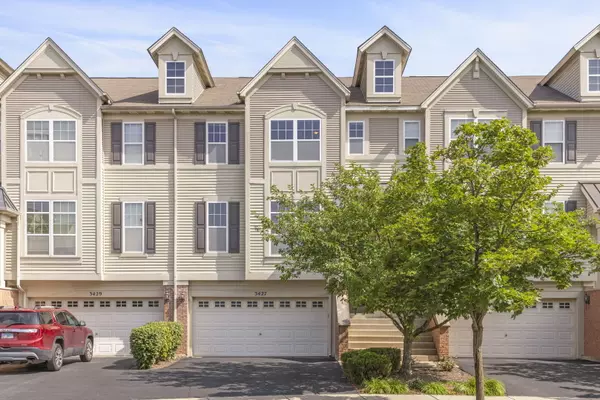For more information regarding the value of a property, please contact us for a free consultation.
3427 Bradbury CIR Aurora, IL 60504
Want to know what your home might be worth? Contact us for a FREE valuation!

Our team is ready to help you sell your home for the highest possible price ASAP
Key Details
Sold Price $392,500
Property Type Townhouse
Sub Type Townhouse-2 Story
Listing Status Sold
Purchase Type For Sale
Square Footage 1,864 sqft
Price per Sqft $210
Subdivision Yorkshire Square
MLS Listing ID 12426845
Sold Date 10/03/25
Bedrooms 3
Full Baths 2
Half Baths 1
HOA Fees $195/mo
Year Built 2006
Annual Tax Amount $8,270
Tax Year 2024
Lot Dimensions 24 X 62 X 62 X 24
Property Sub-Type Townhouse-2 Story
Property Description
Here's your chance. This fantastic, luxurious townhome! The thoughtfully designed open floor plan features a gourmet eat-in kitchen with high-end stainless steel appliances and Brazilian teak hardwood floors. The spacious living and dining area includes a grilling deck, perfect for entertaining. Upstairs, you'll find a large primary suite with a glamorous ensuite bath and walk-in closet, plus extra storage and a well-appointed hall bath. The lower level offers a extra space for a exercise/storage room and a convenient laundry/mudroom. This home also includes a two-car garage and is situated on a private lot, just minutes from the supermarket, Fox Valley Shopping Mall, and the Route 59 Metra station.
Location
State IL
County Dupage
Area Aurora / Eola
Rooms
Basement Finished, Daylight
Interior
Interior Features Cathedral Ceiling(s)
Heating Natural Gas
Cooling Central Air
Flooring Hardwood
Fireplaces Number 1
Fireplaces Type Gas Log
Fireplace Y
Appliance Range, Microwave, Dishwasher, High End Refrigerator, Washer, Dryer, Disposal, Stainless Steel Appliance(s)
Exterior
Garage Spaces 2.0
Roof Type Asphalt
Building
Lot Description Common Grounds
Building Description Vinyl Siding,Brick, No
Story 2
Sewer Public Sewer
Water Lake Michigan
Structure Type Vinyl Siding,Brick
New Construction false
Schools
Elementary Schools Steck Elementary School
Middle Schools Fischer Middle School
High Schools Metea Valley High School
School District 204 , 204, 204
Others
HOA Fee Include Lawn Care,Snow Removal
Ownership Fee Simple w/ HO Assn.
Special Listing Condition None
Read Less

© 2025 Listings courtesy of MRED as distributed by MLS GRID. All Rights Reserved.
Bought with Grace Okorie-Eric of Century 21 Universal
GET MORE INFORMATION




