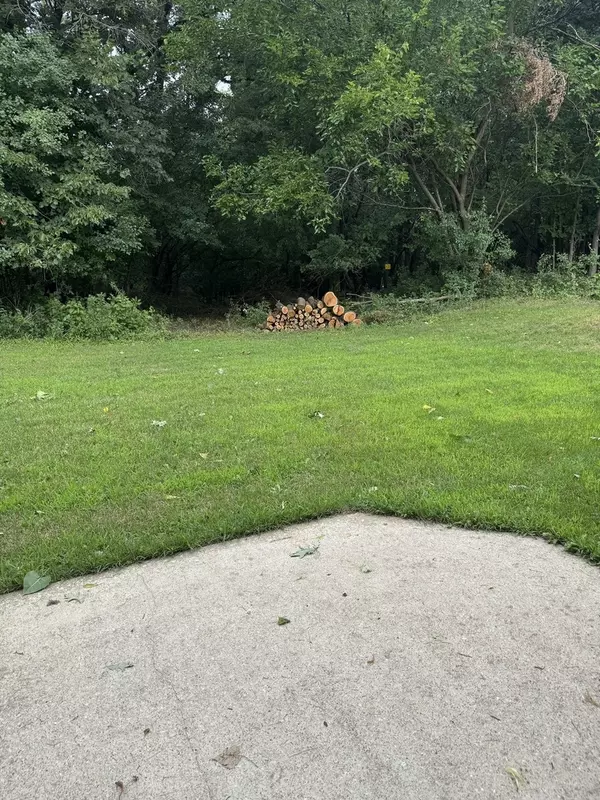For more information regarding the value of a property, please contact us for a free consultation.
2532 Red Oak TRL Crest Hill, IL 60403
Want to know what your home might be worth? Contact us for a FREE valuation!

Our team is ready to help you sell your home for the highest possible price ASAP
Key Details
Sold Price $250,000
Property Type Single Family Home
Sub Type 1/2 Duplex
Listing Status Sold
Purchase Type For Sale
Square Footage 1,200 sqft
Price per Sqft $208
Subdivision Oak Tree Village
MLS Listing ID 12427905
Sold Date 09/30/25
Bedrooms 2
Full Baths 1
Year Built 1992
Annual Tax Amount $6,867
Tax Year 2024
Lot Dimensions 33X138X51X156
Property Sub-Type 1/2 Duplex
Property Description
Be sure to include this beautiful ranch duplex with walkout lower level on your list to tour. This home backs up to Forrest Preserve & has a wooded back lot line. 1200 sq.ft. main floor level inc. 2 generous sized bedrooms, large family room, eat in kitchen area, main floor laundry & full bath. Additional 1200 sq.ft. fully carpeted unfinished walk out lower level w/rough-in plumbing for additional bath. Complete this additional square footage with unlimited possibilities. Sliding glass door & additional large window provide well lit living space. Appreciate Forrest Preserve views while savoring the private patio area. NO BACK YARD NEIGHBORS, just a few deer. Just completed many updates & freshly painted throughout. Newly remodeled full bath with tile surround new tub & new flooring. Convenient main floor laundry inc. washer & drier. Large Kitchen with closet pantry & eat in table space boasts new Amana stove & refrig. is also inc. UPDATES: New CA & Furnace 2020, new facia, soffit & gutters 2022 making the exterior of this home completely maintenance free. All you have to do is Enjoy! Works all done! Garage is fully dry walled & freshly painted & inc. EGDO
Location
State IL
County Will
Area Crest Hill
Rooms
Basement Unfinished, Exterior Entry, Bath/Stubbed, Partial Exposure, Storage Space, Full, Walk-Out Access
Interior
Interior Features 1st Floor Bedroom, 1st Floor Full Bath
Heating Natural Gas, Forced Air
Cooling Central Air
Equipment Ceiling Fan(s), Sump Pump
Fireplace N
Appliance Range, Refrigerator
Laundry Main Level, Gas Dryer Hookup, Electric Dryer Hookup
Exterior
Garage Spaces 1.0
Roof Type Asphalt
Building
Lot Description Forest Preserve Adjacent
Building Description Vinyl Siding,Brick, No
Story 1
Sewer Public Sewer
Water Public
Structure Type Vinyl Siding,Brick
New Construction false
Schools
School District 30C , 30C, 30C
Others
HOA Fee Include None
Ownership Fee Simple
Special Listing Condition None
Pets Allowed Cats OK, Dogs OK
Read Less

© 2025 Listings courtesy of MRED as distributed by MLS GRID. All Rights Reserved.
Bought with Kathryn Hoffman of Century 21 Circle
GET MORE INFORMATION




