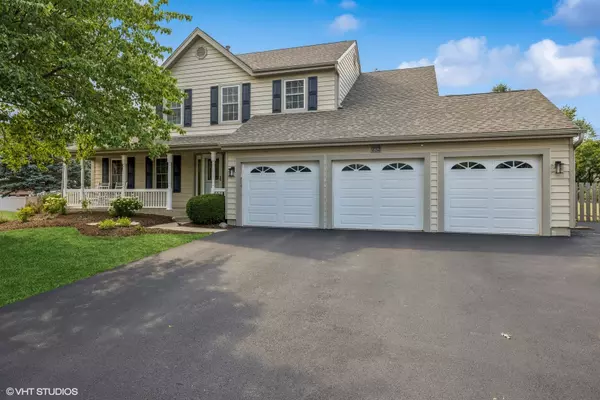For more information regarding the value of a property, please contact us for a free consultation.
732 Green Castle CT West Dundee, IL 60118
Want to know what your home might be worth? Contact us for a FREE valuation!

Our team is ready to help you sell your home for the highest possible price ASAP
Key Details
Sold Price $478,000
Property Type Single Family Home
Sub Type Detached Single
Listing Status Sold
Purchase Type For Sale
Square Footage 2,025 sqft
Price per Sqft $236
Subdivision Tartans Glen
MLS Listing ID 12418799
Sold Date 08/29/25
Style Traditional
Bedrooms 4
Full Baths 2
Half Baths 1
Year Built 1994
Annual Tax Amount $8,786
Tax Year 2023
Lot Size 0.400 Acres
Lot Dimensions 53 X 135 X 83 X 137 X 113
Property Sub-Type Detached Single
Property Description
Welcome to your dream home located in the Tartans Glen subdivision! This spacious and beautifully maintained 4 bedroom, 2.5 bath two-story home offers everything you need for both comfortable living and entertaining. Nestled serenely on nearly half an acre in a cul-de-sac, the fully fenced backyard is a true retreat featuring an above ground pool, large patio, and plenty of space for play, gardening, or relaxing in privacy. Step inside to find a bright and open floor plan with generously sized living spaces. The main level boasts a large kitchen with ample 42" oak cabinetry and counter space which opens nicely to a spacious family room perfect for gatherings, and a separate formal dining area. And not to mention, a wall of windows that opens to your paver patio and pool! Upstairs, you'll find the primary suite with a private bath and walk-in closet, plus three more spacious bedrooms and the secondary full bathroom. The fully finished basement adds even more living space, ideal for a home theater, gym, or recreation room. Basement also includes a separate laundry room and storage space. The attached 3-car garage offers plenty of room for vehicles, storage, or a workshop. Recent updates include newer windows, roof, hvac, and added 4th driveway bay on the side of the house! This home has it all between the space, functionality, and a backyard oasis. Don't miss your chance to own this incredible property! Located just a mile away from Downtown West and East Dundee with all of the retail, restaurants and more!
Location
State IL
County Kane
Area Dundee / East Dundee / Sleepy Hollow / West Dundee
Rooms
Basement Finished, Full
Interior
Interior Features Vaulted Ceiling(s)
Heating Natural Gas, Forced Air
Cooling Central Air
Flooring Laminate
Fireplaces Number 2
Fireplaces Type Electric, Gas Log, Ventless
Equipment Water-Softener Owned, Ceiling Fan(s), Sump Pump
Fireplace Y
Appliance Range, Microwave, Dishwasher, Refrigerator, Washer, Dryer, Disposal, Humidifier
Exterior
Garage Spaces 3.0
Community Features Park, Curbs, Sidewalks, Street Lights, Street Paved
Roof Type Asphalt
Building
Lot Description Cul-De-Sac
Building Description Vinyl Siding, No
Sewer Public Sewer
Water Public
Level or Stories 2 Stories
Structure Type Vinyl Siding
New Construction false
Schools
Elementary Schools Dundee Highlands Elementary Scho
Middle Schools Dundee Middle School
High Schools H D Jacobs High School
School District 300 , 300, 300
Others
HOA Fee Include None
Ownership Fee Simple
Special Listing Condition None
Read Less

© 2025 Listings courtesy of MRED as distributed by MLS GRID. All Rights Reserved.
Bought with Rafi Sahakian • Compass
GET MORE INFORMATION



