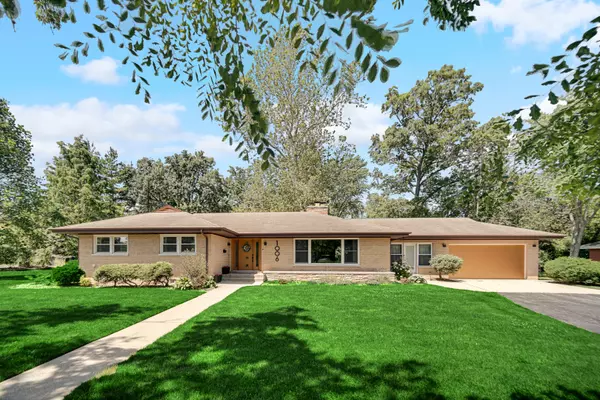For more information regarding the value of a property, please contact us for a free consultation.
1006 Gardner RD Flossmoor, IL 60422
Want to know what your home might be worth? Contact us for a FREE valuation!

Our team is ready to help you sell your home for the highest possible price ASAP
Key Details
Sold Price $450,000
Property Type Single Family Home
Sub Type Detached Single
Listing Status Sold
Purchase Type For Sale
Square Footage 1,743 sqft
Price per Sqft $258
Subdivision Flossmoor Park
MLS Listing ID 12392658
Sold Date 07/29/25
Style Ranch
Bedrooms 4
Full Baths 3
Year Built 1957
Annual Tax Amount $10,938
Tax Year 2023
Lot Size 0.475 Acres
Lot Dimensions 141X175X101X155
Property Sub-Type Detached Single
Property Description
This is the one you have been waiting for! Updated brick mid-century ranch in desirable Flossmoor Park and highly-rated HF school district. Walk to Metra station for easy commute to University of Chicago and downtown. 2021 complete house renovation: chef's kitchen with walk-in pantry, maple cabinetry with pull-out drawers instead of cumbersome bottom cabinets, quartz countertops, and top-end appliances; restored bathrooms with original vintage tile; new windows, exterior and garage doors, and solid-wood interior doors throughout; beautifully restored feature limestone working fireplace; fully finished basement with additional working fireplace, infrared sauna, and extra-large utility room that can easily incorporate workshop area; massive back yard with mature trees and recently installed drainage system - a gardener's delight. The light-filled main floor boasts gleaming hard-wood floors and a welcoming flow from the front entrance that opens into large living room and winds around to the dining room and comes full circle to the kitchen, accessible from three points. There are three bedrooms and two full bathrooms on the main floor and one bedroom and full bathroom in the basement. The master bedroom has a walk-in closet and ensuite bathroom; the heated all-season room was used as a home office and is connected to the attached two-car garage. This rescued mid-century house has been updated with modern conveniences while maintaining the original integrity of this historic section of the welcoming Flossmoor community.
Location
State IL
County Cook
Area Flossmoor
Rooms
Basement Finished, Full
Interior
Interior Features 1st Floor Bedroom, 1st Floor Full Bath, Walk-In Closet(s)
Heating Natural Gas, Forced Air
Cooling Central Air
Flooring Hardwood
Fireplaces Number 2
Fireplaces Type Wood Burning
Equipment CO Detectors, Sump Pump
Fireplace Y
Appliance Range, Dishwasher, Refrigerator
Laundry Gas Dryer Hookup, Electric Dryer Hookup
Exterior
Garage Spaces 2.0
Community Features Park, Tennis Court(s), Curbs, Sidewalks, Street Paved
Roof Type Asphalt
Building
Lot Description Landscaped
Building Description Brick, No
Sewer Public Sewer, Storm Sewer
Water Lake Michigan
Structure Type Brick
New Construction false
Schools
Elementary Schools Western Avenue Elementary School
Middle Schools Parker Junior High School
High Schools Homewood-Flossmoor High School
School District 161 , 161, 233
Others
HOA Fee Include None
Ownership Fee Simple
Special Listing Condition None
Read Less

© 2025 Listings courtesy of MRED as distributed by MLS GRID. All Rights Reserved.
Bought with Yvonne Pelt Mason • Infiniti Properties, Inc.
GET MORE INFORMATION



