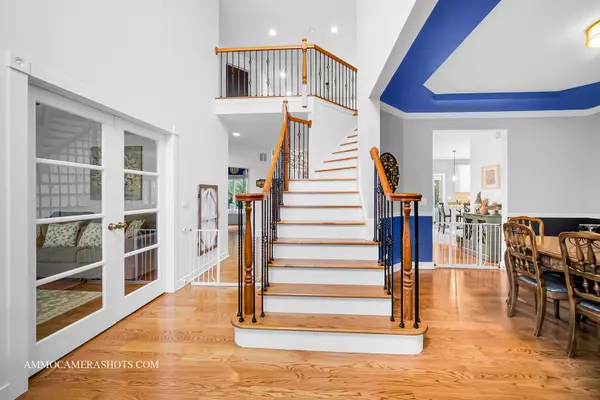For more information regarding the value of a property, please contact us for a free consultation.
775 Marston AVE Glen Ellyn, IL 60137
Want to know what your home might be worth? Contact us for a FREE valuation!

Our team is ready to help you sell your home for the highest possible price ASAP
Key Details
Sold Price $896,000
Property Type Single Family Home
Sub Type Detached Single
Listing Status Sold
Purchase Type For Sale
Square Footage 3,238 sqft
Price per Sqft $276
MLS Listing ID 11877303
Sold Date 10/10/23
Style Traditional
Bedrooms 5
Full Baths 3
Half Baths 1
Year Built 1999
Annual Tax Amount $15,048
Tax Year 2022
Lot Size 0.504 Acres
Lot Dimensions 75 X 310
Property Sub-Type Detached Single
Property Description
FIRST AND FOREMOST, THIS ONE'S A WOW!! SO MUCH TO SEE IN THIS AMAZING NEW GLEN ELLYN listing offering 3 levels of open easy flow living spaces!!! Here are just some highlights of what we know you'll love: a great location with easy access to I-355, I-88, great shopping & restaurants, and the Morton Arboretum; a welcoming covered front porch...think rocking chair with morning coffee; 5 Bedrooms; 3.5 baths; gleaming hardwoods throughout the first and second floors; volume ceilings; beautiful millwork; exquisitely renovated luxury baths; 2020 remodel of open concept DREAM KITCHEN with gorgeous cabinetry, quartz tops, a huge island with seating, GE Profile Professional grade stainless steel appliances, and a walk-in pantry; a 2 story family room with a stately stone gas fireplace perfect for enjoying the cozy cooler midwestern nights ahead, floor to ceiling windows and 2 skylights that naturally fill the heart of this beautiful home with natural light that highlights the INCREDIBLE professionally landscaped picturesque grounds with gorgeous mature trees, custom terraced paver patio with gas fire pit; a living room/den with classic french door entry... the perfect quiet spot to steal away with your must read New York Times bestseller; a formal dining room for those special family gatherings; the private home office with its handsome custom built-ins is sure to inspire your most creative and productive projects; a mudroom/laundry room with convenient utility sink; and an elegant powder room which completes the main level; a second floor anchored by a primary bedroom retreat with His & Hers walk-in closets with custom built-ins, an expansive luxury bath with Victoria + Albert free standing lava rock tub; 3 additional bedrooms; and a full hall bath. The spacious finished basement features a Recreation Room with second gas fireplace; a second laundry room space with cabinetry, 5th bedroom and full bath perfect for guests; and tons of storage to keep your busy life organized. Deep 2 car attached garage. Additional assurance of comfort with a whole house Generac generator. IMMACULATE, STYLISH, THOUGHTFULLY MAINTAINED AND UPDATED...SO MUCH TO LOVE HERE!!!
Location
State IL
County Du Page
Area Glen Ellyn
Rooms
Basement Finished, Full
Interior
Interior Features Cathedral Ceiling(s), Wet Bar, Granite Counters
Heating Natural Gas, Forced Air
Cooling Central Air
Flooring Hardwood
Fireplaces Number 2
Fireplaces Type Attached Fireplace Doors/Screen, Gas Log, Gas Starter
Equipment CO Detectors, Ceiling Fan(s), Sump Pump, Radon Mitigation System, Generator, Water Heater-Gas
Fireplace Y
Appliance Range, Microwave, Dishwasher, Refrigerator, Washer, Dryer, Disposal, Stainless Steel Appliance(s), Humidifier
Laundry Gas Dryer Hookup, In Unit, Sink
Exterior
Exterior Feature Fire Pit
Garage Spaces 2.0
Roof Type Asphalt
Building
Building Description Brick,Cedar, No
Sewer Public Sewer
Water Lake Michigan, Public
Level or Stories 2 Stories
Structure Type Brick,Cedar
New Construction false
Schools
Elementary Schools Park View Elementary School
Middle Schools Glen Crest Middle School
High Schools Glenbard South High School
School District 89 , 89, 87
Others
HOA Fee Include None
Ownership Fee Simple
Special Listing Condition None
Read Less

© 2025 Listings courtesy of MRED as distributed by MLS GRID. All Rights Reserved.
Bought with Daniela Valenti of RE/MAX At Home
GET MORE INFORMATION




