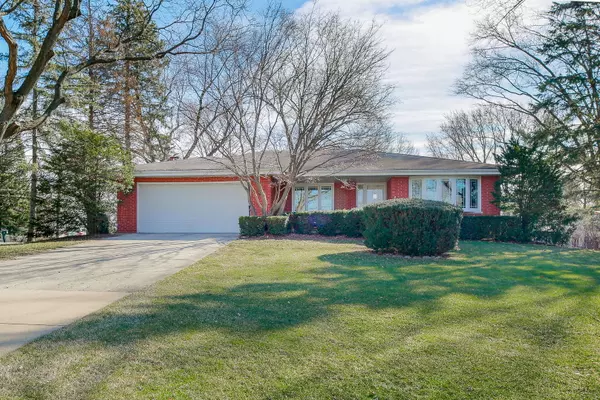For more information regarding the value of a property, please contact us for a free consultation.
325 S Ott AVE Glen Ellyn, IL 60137
Want to know what your home might be worth? Contact us for a FREE valuation!

Our team is ready to help you sell your home for the highest possible price ASAP
Key Details
Sold Price $424,474
Property Type Single Family Home
Sub Type Detached Single
Listing Status Sold
Purchase Type For Sale
Square Footage 1,976 sqft
Price per Sqft $214
MLS Listing ID 11757030
Sold Date 05/11/23
Style Ranch
Bedrooms 3
Full Baths 2
Year Built 1970
Annual Tax Amount $12,073
Tax Year 2021
Lot Size 0.477 Acres
Lot Dimensions 112 X 185
Property Sub-Type Detached Single
Property Description
Welcome to this well kept, easy living ranch home situated on nearly half an acre lot. Generous room sizes, fresh paint, and hardwood and vinyl plank floors throughout most of the home. The living room features a large bay window for great natural light. The dining room boasts crown molding and elegant light fixture, ready for your next dinner party. You'll love the kitchen with table space, granite counters, stainless appliances including double oven, and HUGE walk in pantry. What better space to gather and break bread? The family room with wood burning fireplace is a comfortable place to relax and has sliding glass doors to the fenced backyard where pets and children can play safely. Three bedrooms (one with a walk in closet) and updated bathroom are found down the hallway. The primary bedroom with two closets includes a private bathroom with a luxurious steam shower! The basement offers a laundry area and enormous crawl space, perfect for storing seasonal items. The 2 car garage has electronic opener and attic access. There is a radon mitigation system, sump pump, and whole house humidifier. Water heater is new in 2020. This home is conveniently located near College of DuPage, Village Links Golf Course with amazing Reserve 22 Restaurant, and Morton Arboretum. Close to elementary school, minutes to fabulous restaurants and shopping is nearby. This home sparkles! Don't miss out!
Location
State IL
County Du Page
Area Glen Ellyn
Rooms
Basement Partial
Interior
Interior Features Hardwood Floors, First Floor Bedroom, First Floor Full Bath, Granite Counters, Pantry
Heating Natural Gas, Forced Air
Cooling Central Air
Fireplaces Number 1
Fireplaces Type Wood Burning
Equipment Humidifier, CO Detectors, Ceiling Fan(s), Sump Pump, Radon Mitigation System, Water Heater-Gas
Fireplace Y
Appliance Double Oven, Microwave, Dishwasher, Refrigerator, Washer, Dryer, Disposal
Laundry Gas Dryer Hookup, In Unit, Sink
Exterior
Exterior Feature Patio
Parking Features Attached
Garage Spaces 2.0
Community Features Street Paved
Roof Type Asphalt
Building
Lot Description Corner Lot
Sewer Septic-Private
Water Lake Michigan
Level or Stories 1 Story
New Construction false
Schools
Elementary Schools Briar Glen Elementary School
Middle Schools Glen Crest Middle School
High Schools Glenbard South High School
School District 89 , 89, 87
Others
HOA Fee Include None
Ownership Fee Simple
Special Listing Condition None
Read Less

© 2025 Listings courtesy of MRED as distributed by MLS GRID. All Rights Reserved.
Bought with Sheila Hanssen of Sheila M. Hanssen
GET MORE INFORMATION




