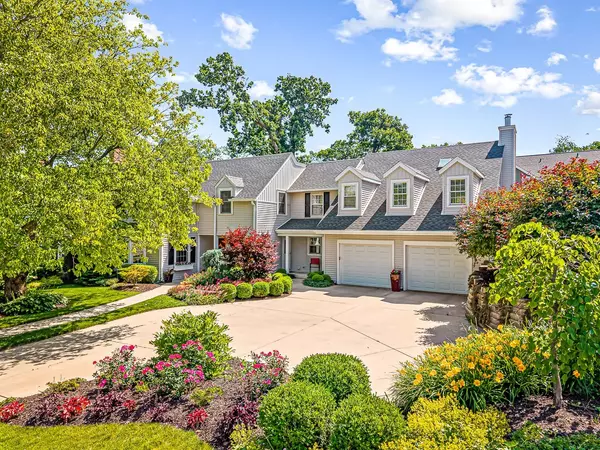811 Paris AVE Rockford, IL 61107

Open House
Sun Nov 23, 2:00pm - 4:00pm
UPDATED:
Key Details
Property Type Single Family Home
Sub Type Detached Single
Listing Status Active
Purchase Type For Sale
Square Footage 3,403 sqft
Price per Sqft $116
MLS Listing ID 12519134
Style Traditional
Bedrooms 3
Full Baths 2
Half Baths 1
Year Built 1938
Annual Tax Amount $8,369
Tax Year 2024
Lot Size 0.280 Acres
Lot Dimensions 108X146.93X53.23X37.51X23.63X29.14X81.42
Property Sub-Type Detached Single
Property Description
Location
State IL
County Winnebago
Area Rockford
Rooms
Basement Partially Finished, Full
Interior
Interior Features Vaulted Ceiling(s), Walk-In Closet(s), Bookcases, Separate Dining Room, Pantry, Quartz Counters
Heating Natural Gas, Forced Air
Cooling Central Air
Flooring Hardwood
Fireplaces Number 2
Fireplaces Type Gas Log
Equipment Water-Softener Owned
Fireplace Y
Appliance Range, Microwave, Dishwasher, Refrigerator, Washer, Dryer, Disposal, Water Softener
Laundry Main Level, Laundry Chute, Sink
Exterior
Garage Spaces 2.5
Community Features Sidewalks, Street Lights, Street Paved
Roof Type Asphalt
Building
Lot Description Irregular Lot
Dwelling Type Detached Single
Building Description Vinyl Siding, No
Sewer Public Sewer
Water Public
Level or Stories 2 Stories
Structure Type Vinyl Siding
New Construction false
Schools
Elementary Schools C Henry Bloom Elementary School
Middle Schools Abraham Lincoln Middle School
High Schools Rockford East High School
School District 205 , 205, 205
Others
HOA Fee Include None
Ownership Fee Simple
Special Listing Condition None

GET MORE INFORMATION




