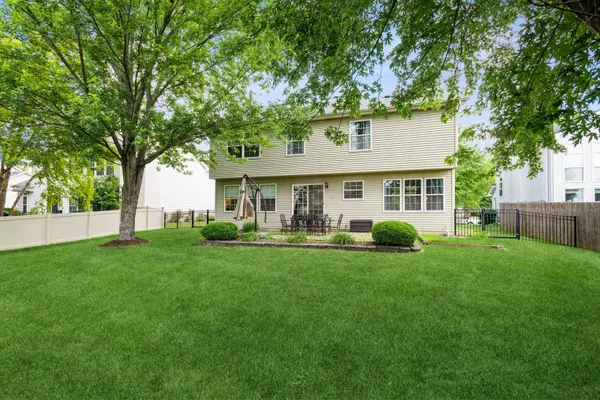2111 Colonial ST Aurora, IL 60503
OPEN HOUSE
Sun Aug 03, 12:00pm - 2:00pm
UPDATED:
Key Details
Property Type Single Family Home
Sub Type Detached Single
Listing Status Active
Purchase Type For Sale
Square Footage 2,088 sqft
Price per Sqft $238
Subdivision Barrington Ridge
MLS Listing ID 12428975
Bedrooms 4
Full Baths 3
Half Baths 1
HOA Fees $180/ann
Year Built 2000
Annual Tax Amount $8,840
Tax Year 2023
Lot Size 10,018 Sqft
Lot Dimensions 75X153X74X139
Property Sub-Type Detached Single
Property Description
Location
State IL
County Will
Area Aurora / Eola
Rooms
Basement Finished, Full
Interior
Interior Features Cathedral Ceiling(s)
Heating Natural Gas, Forced Air
Cooling Central Air
Flooring Hardwood
Fireplaces Number 1
Fireplaces Type Gas Starter
Equipment CO Detectors, Ceiling Fan(s), Fan-Attic Exhaust, Sump Pump
Fireplace Y
Appliance Range, Microwave, Dishwasher, Refrigerator, Disposal
Laundry Main Level
Exterior
Garage Spaces 2.0
Community Features Park
Roof Type Asphalt
Building
Dwelling Type Detached Single
Building Description Vinyl Siding,Brick, No
Sewer Public Sewer
Water Public
Structure Type Vinyl Siding,Brick
New Construction false
Schools
Elementary Schools Homestead Elementary School
Middle Schools Murphy Junior High School
High Schools Oswego East High School
School District 308 , 308, 308
Others
HOA Fee Include Other
Ownership Fee Simple w/ HO Assn.
Special Listing Condition None

GET MORE INFORMATION



