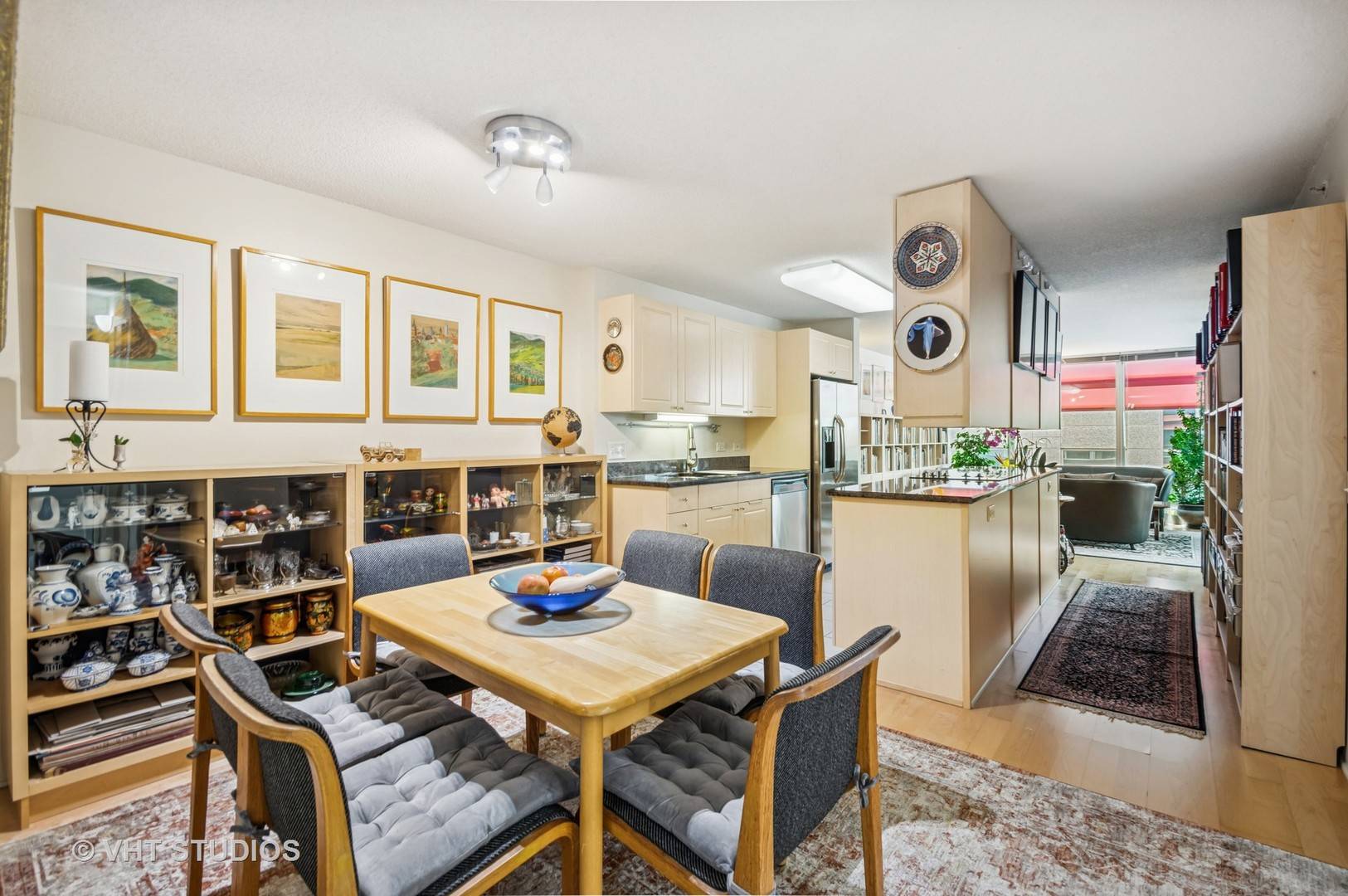800 Elgin RD #1019 Evanston, IL 60201
OPEN HOUSE
Sat Jun 28, 12:00pm - 2:00pm
UPDATED:
Key Details
Property Type Condo
Sub Type Condo
Listing Status Active
Purchase Type For Sale
Square Footage 1,164 sqft
Price per Sqft $356
MLS Listing ID 12400478
Bedrooms 2
Full Baths 2
Year Built 2005
Annual Tax Amount $5,926
Tax Year 2023
Lot Dimensions COMMON
Property Sub-Type Condo
Property Description
Location
State IL
County Cook
Area Evanston
Rooms
Basement None
Interior
Interior Features Walk-In Closet(s)
Heating Natural Gas, Forced Air
Cooling Central Air
Flooring Laminate
Fireplace N
Laundry In Unit
Exterior
Garage Spaces 1.0
Building
Dwelling Type Attached Single
Building Description Combination, No
Story 16
Sewer Public Sewer
Water Lake Michigan
Structure Type Combination
New Construction false
Schools
Elementary Schools Dewey Elementary School
Middle Schools Nichols Middle School
High Schools Evanston Twp High School
School District 65 , 65, 202
Others
HOA Fee Include None
Ownership Condo
Special Listing Condition None
Pets Allowed Cats OK, Dogs OK, Number Limit

GET MORE INFORMATION



